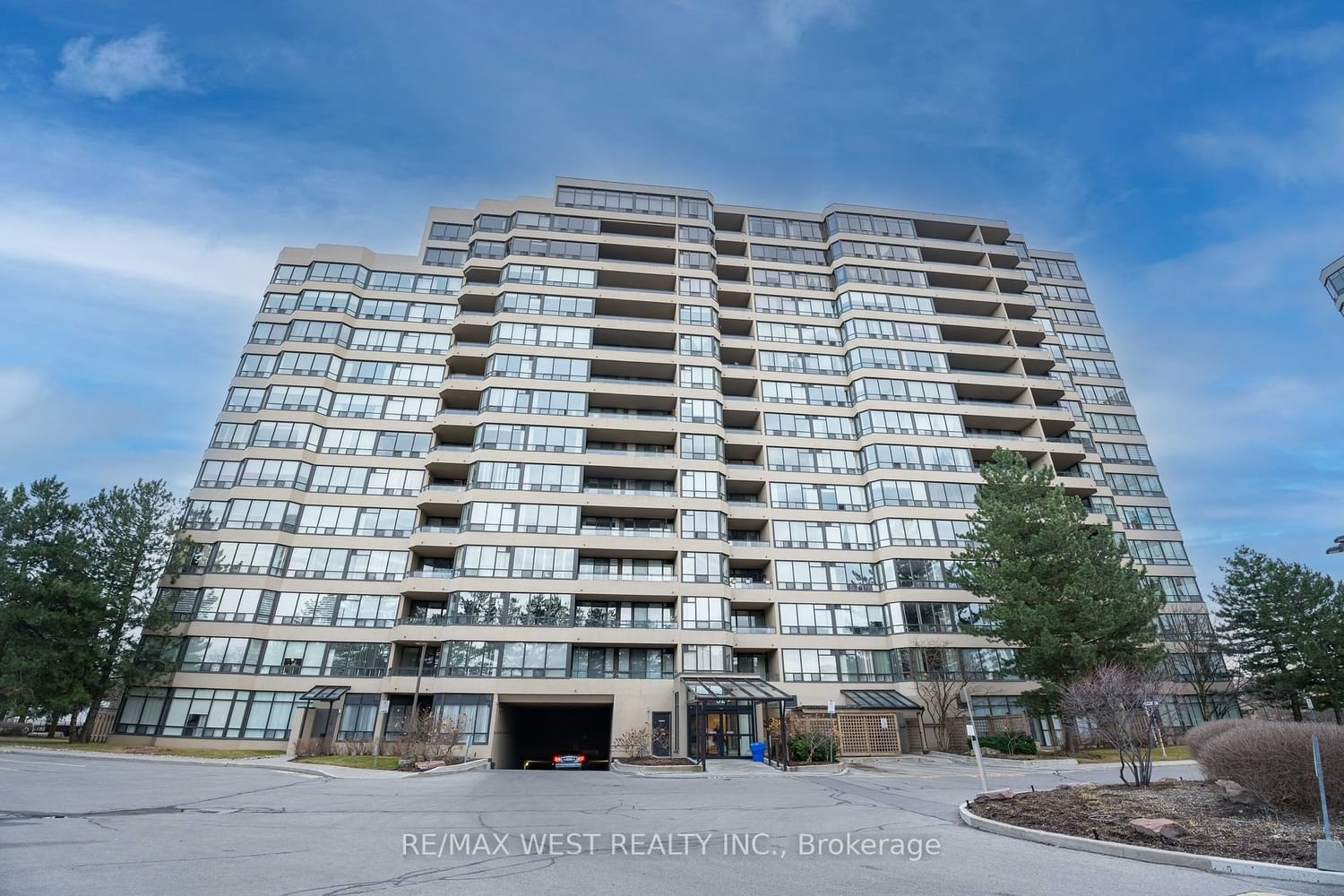$829,900
$***,***
2-Bed
2-Bath
1000-1199 Sq. ft
Listed on 3/13/24
Listed by RE/MAX WEST REALTY INC.
Welcome to the iconic Gibraltar residence! 1200 sq feet of fantastic, well-thought-out living space. This suite has been Completely renovated from top to bottom! Two good-sized bedrooms, two full bathrooms, open concept living/dining/kitchen space, large balcony with south-facing views. Hardwood Hickory flooring throughout, kitchen has stainless steel appliances, quartz countertops, glass backsplash, separate laundry/pantry room. Flat ceiling, crown molding, updated all trim & doors. All closets have custom built-in organizers. Primary bedroom has his & hers closets, and a 4pc en-suite with soaker tub. Walk-out to large balcony from both bedrooms and living room area! Simply a fantastic space for downsizers, young professionals or small families. State of the art amenities which include: Concierge, Indoor & Outdoor pool, sauna, Exercise room, squash & tennis courts, Billiard Rm, Party Rm, Board room, Theater room, Guests suits, Library, Hobby room and Visitor parking.
1 underground parking spot & 1 locker - owned.
N8138888
Condo Apt, Apartment
1000-1199
6
2
2
1
Underground
1
Owned
Central Air
N
Y
Concrete
Forced Air
N
Open
$2,669.08 (2023)
Y
YRCC
705
S
Owned
149
Restrict
Royal Grande Property Management
2
Y
Y
Y
Y
$1028.58
Exercise Room, Indoor Pool, Outdoor Pool, Party/Meeting Room, Squash/Racquet Court, Visitor Parking
